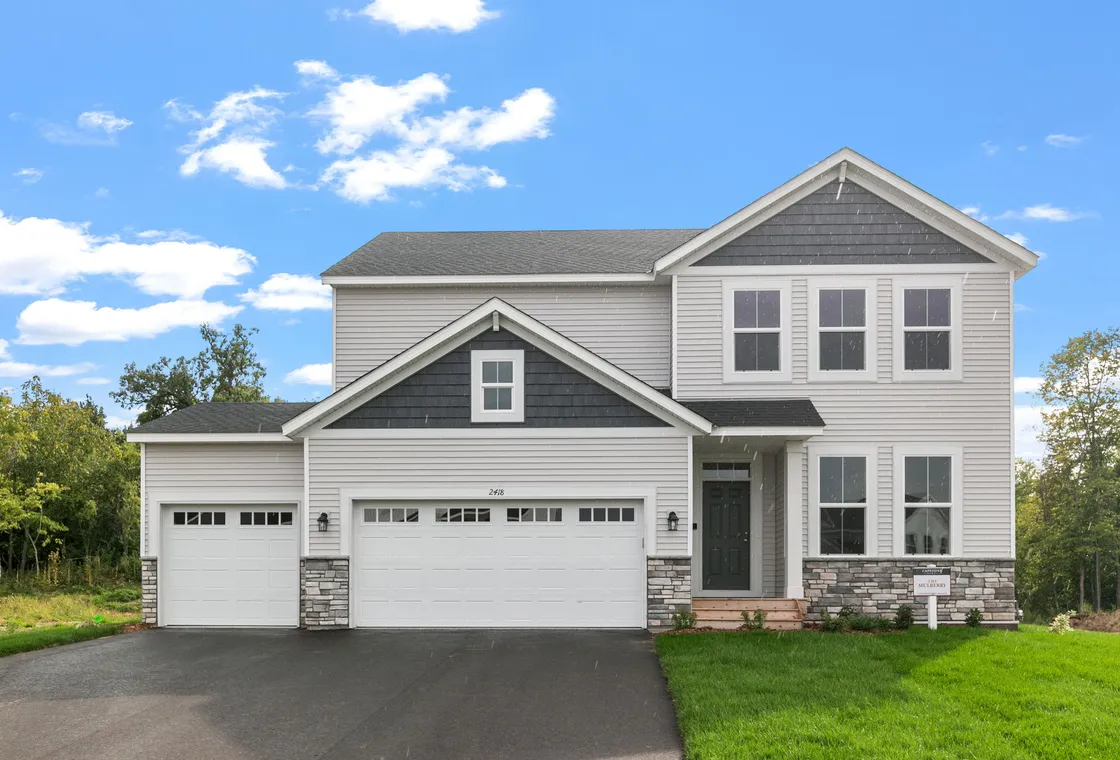
59 Photos 
- Greenbriar Hills Sales Center
- 2418 Greenbriar Lane
- Buffalo, MN, 55313
- Sales Agent
- Jeff Ledin
- PH 763-442-6768
Community Hours
By Appointment Only
PlanDescription
Welcome to Capstone’s Water Stone floor plan. The focal point of this home is the kitchen with a huge center island, butler’s pantry, and walk in pantry. Many customers choose to upgrade to built in appliances to make this area really shine. Also on the main floor is a formal dining room or flex room, the great room and a guest bedroom. The tucked away staircase brings you to the upper level of this two story which has a very open feel thanks to the loft. The owner’s suite and three other bedrooms with walk-in closets complete the upstairs. For this floor plan be sure to check out the options for the Jack & Jill bathroom for the kids’ area and the walk in shower option for the owner’s suite bathroom. This amazing floor plan is 3400 square feet standard and over 4700 square feet; the lower level adds a large family room, bedroom and bathroom to this home.
Schools
- Tatanka Elementary School
- Buffalo Community Middle School
- Buffalo Senior High School
Community Info

Community Details
Greenbriar Hills
Greenbriar Hills offers 100+ acres of unique home sites with enhanced views of natural ponds and dedicated wildlife areas. The community offers an improved community design that delivers a better quality of living: low-impact neighborhoods with superior pedestrian connectivity and open green space. Greenbriar Hills utilizes “coving”, which is an efficient method of land planning that develops a unique meandering road pattern, combined with distinctive setbacks, and varying streetscapes, thus adding visual interest. The community layout uses less infrastructure which equates to more green space while reducing cost and adding design opportunities. Residents enjoy miles of walking trails, an 11-acre wildlife pond, orchards, vineyards, lush natural vegetation, and rolling hills. Greenbriar Hills inspires walking, running, and other outdoor activities with its “trail first design”.
Virtual Tour
Floor Plan



Photo Gallery
Map & Directions
Driving Directions
I-494 north or I-694 west to I-94 west towards St. Cloud. Take exit for MN-241(St. Michael exit), turn left, go west. Stay on MN-241 for 12 miles to Dague Ave NE(Buffalo Sr High School), turn right, go north. The main entrance to Greenbriar Hills, Copper Creek LN, is about 1.5 miles north of the high school on Dague
4 CommunitiesAvailable To Build
Starting Price$480,000
Starting Price$599,900
Starting Price$390,000
Starting Price$390,000







































































