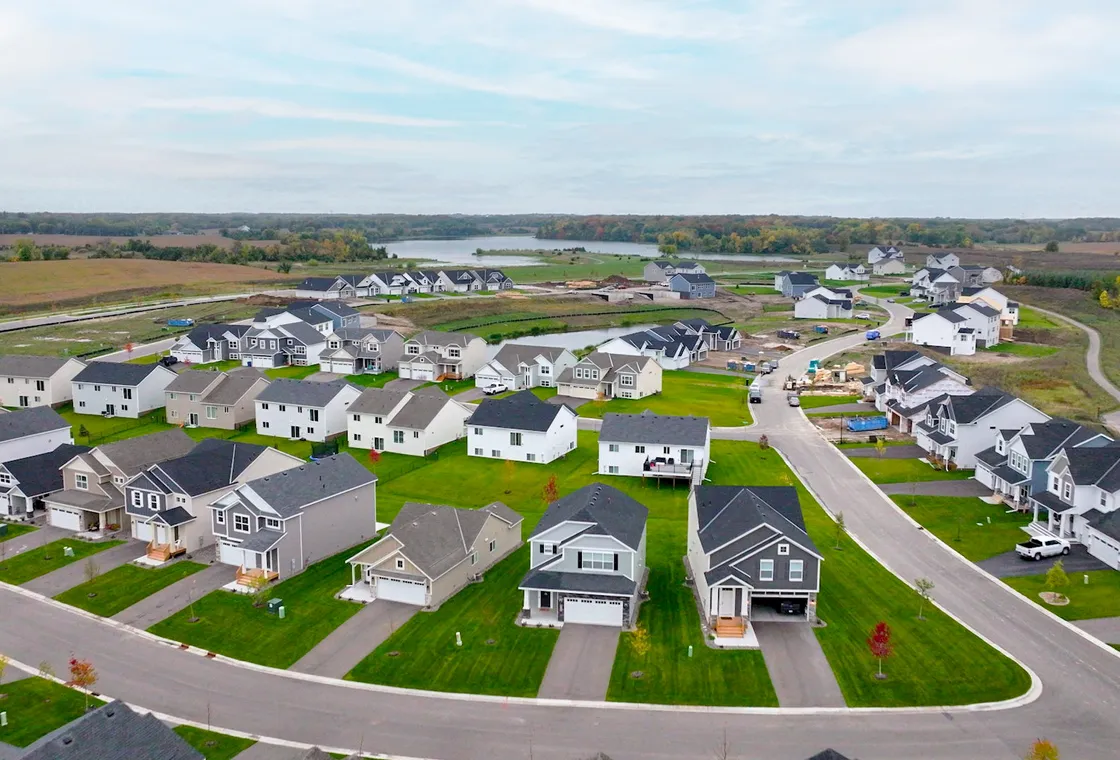
59 Photos 
- Legacy Bay Farms Sales Center
- 2710 Jacamar Avenue NE
- St. Michael, MN, 55376
- Sales Agent
- Jeff Janasz
- PH 763-300-0730
Community Hours
Tuesday - Saturday 12 - 6pm
PlanDescription
Welcome to Capstone’s Water Stone floor plan. The focal point of this home is the kitchen with a huge center island, butler’s pantry, and walk in pantry. Many customers choose to upgrade to built in appliances to make this area really shine. Also on the main floor is a formal dining room or flex room, the great room and a guest bedroom. The tucked away staircase brings you to the upper level of this two story which has a very open feel thanks to the loft. The owner’s suite and three other bedrooms with walk-in closets complete the upstairs. For this floor plan be sure to check out the options for the Jack & Jill bathroom for the kids’ area and the walk in shower option for the owner’s suite bathroom. This amazing floor plan is 3400 square feet standard and over 4700 square feet; the lower level adds a large family room, bedroom and bathroom to this home.
Schools
- St. Michael Elementary School
- St. Michael-Albertville Middle East
- St. Michael-Albertville Senior High School
Community Info

Community Details
Legacy Bay Farms
Legacy Bay Farms is excited to announce a second addition to this beautiful community in St. Michael offering single-family, villa, and liberty series homes at affordable prices. With a beautiful community design, you will enjoy many parks and trails including the development of the Uhl Lake shoreline. In each phase, you will find open lawn areas perfect for any activity and various trails. With multiple house plans to choose from, you will want to call Legacy Bay Farms home. Come see for yourself how beautiful this community is and what Capstone Homes has to offer.
Virtual Tour
Floor Plan



Photo Gallery
Map & Directions
Driving Directions
HEADING ON I-94 E: take exit 205 for County Hwy 36/MN-241. Turn right onto MN-241 W/42nd St NE, continue onto Central Ave W, continue onto Kahl Ave NE, Continue onto 30th St NE. Turn left onto Jamison Ave NE. Turn right onto 28th St. NE. Turn right onto 27th St NE and then the immediate right onto Jacamar Ave NE. The sales center is the first house on the right with parking right before the house.
HEADING ON I-94 W: take exit 205 for County Hwy 36/MN-241. Turn left onto MN-241 W/42nd St NE, continue onto Central Ave W, continue onto Kahl Ave NE, Continue onto 30th St NE. Turn left onto Jamison Ave NE. Turn right onto 28th St. NE. Turn right onto 27th St NE and then the immediate right onto Jacamar Ave NE. The sales center is the first house on the right with parking right before the house.
4 CommunitiesAvailable To Build
Starting Price$389,900
Starting Price$480,000
Starting Price$599,900
Starting Price$390,000







































































