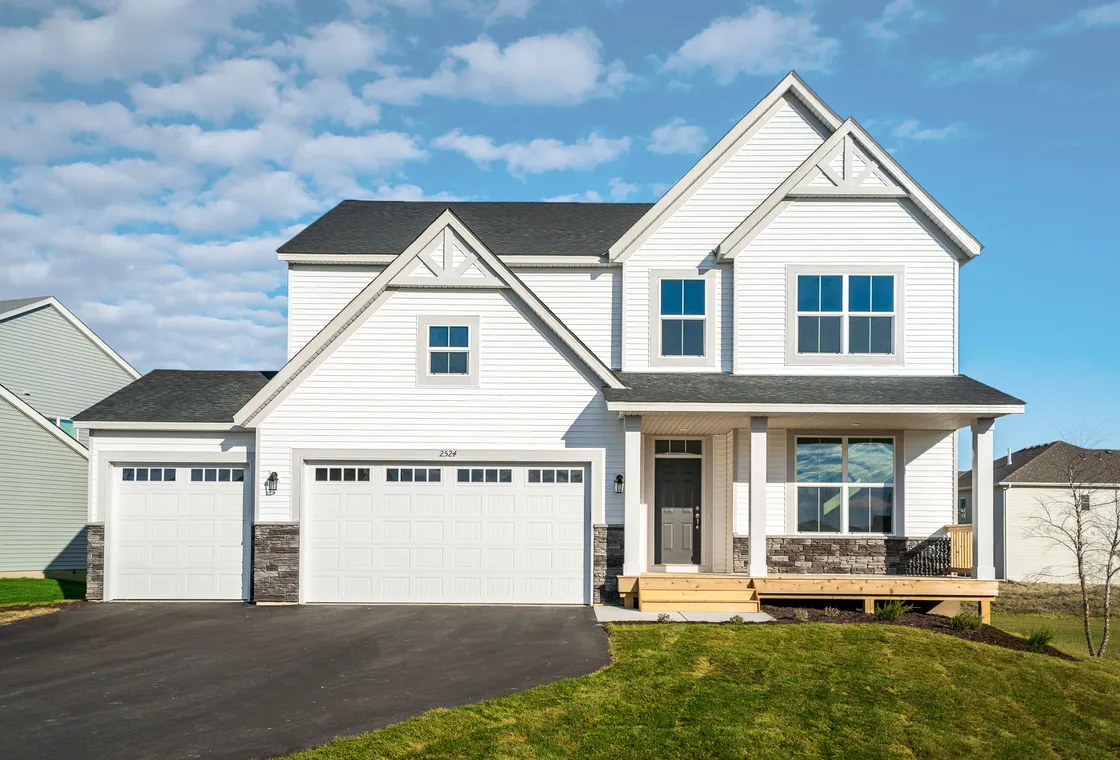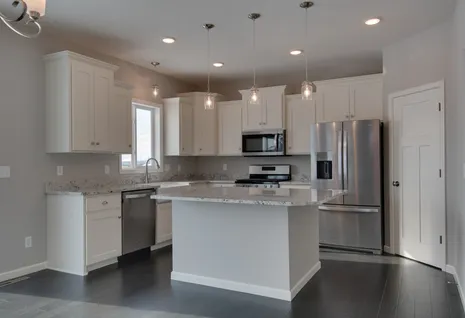
Now Selling
19 Photos 
- Priced From$459,900
- Financing Info
- Beds5
- Baths3
- SQ FT2,285
- Oneka Prairie Sales Center
- 4837 162nd Way N
- Hugo, MN, 55038
- Sales Agent
- Jeff Ledin
- PH 763-442-6768
Community Hours
By Appointment
HomeDescription
Welcome to Capstone’s Rockport floor plan. The Rockport is a beautiful budget-friendly split level with a vaulted ceiling and an open concept layout. The main floor consists of the owner’s suite, complete with a walk-in closet and an ensuite bathroom, two other bedrooms and a full bathroom. The finished basement of this home has additional living space with a large family room, 2 additional bedrooms and a bathroom. Making the square footage of the entire home 2285 square feet.
Schools
- Forest Lake Elementary
- Forest Lake Area Middle School
- Forest Lake Area High School
Community Info

Community Details
Oneka Prairie
Oneka Prairie is now offering single family homes and very excited to be back in the city of Hugo again. With a variety of two stories, ramblers, and split entry homes, we feel anyone moving into this area will have a choice that fits their needs.
Virtual Tour
Floor Plan


Map & Directions
NearbyQuick Move-In Homes
























