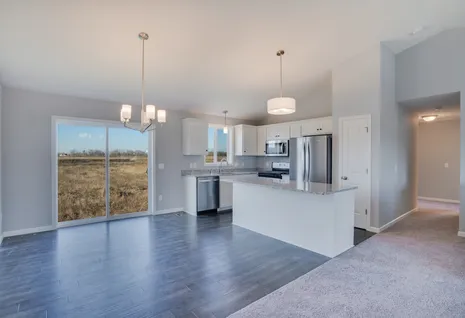
Now Selling
27 Photos 
- Priced From$439,900
- Financing Info
- Beds5
- Baths3
- SQ FT2,841
- Garages3-Car
- River Waters Sales Center
- 913 Buffalo Street NW
- Delano, MN, 55328
- Sales Agent
- Jake Minks
- PH 612-442-2537
Community Hours
Tuesday to Saturday 12 - 6pm
HomeDescription
Welcome to the Cheyenne floor plan by Capstone Homes. The Cheyenne has a spacious foyer with a walk-in closet that welcomes you into this split level home. Featuring an open concept layout with lots of natural light and a vaulted ceiling throughout the kitchen, dining room and great room, there are also three bedrooms and 2 bathrooms on this level. The finished basement of this home has a family room, two more bedrooms and a bathroom. This home really delivers the value with five bedrooms, three bathrooms and over 2600 square feet.
Schools
- Delano Elementary School
- Delano Intermediate School
- Delano High School
Community Info

Community Details
River Waters
Capstone Homes is excited to announce our River Waters development in Delano! Located on the serene banks of the Crow River with an abundance of ponds and walking trails. This is the just the first phase, so this community will be growing quite a bit. Only 35 minutes west of Minneapolis and St. Paul. Reach out to see what homes we have to offer in River Waters!
Virtual Tour
Floor Plan


Map & Directions
Driving Directions
Head West on US-12 W; At the traffic circle, take the 2nd exit and stay on 12 W; Turn right onto Ebersole Ave SE; Development on right.
NearbyQuick Move-In Homes
The sales model is not for sale

































