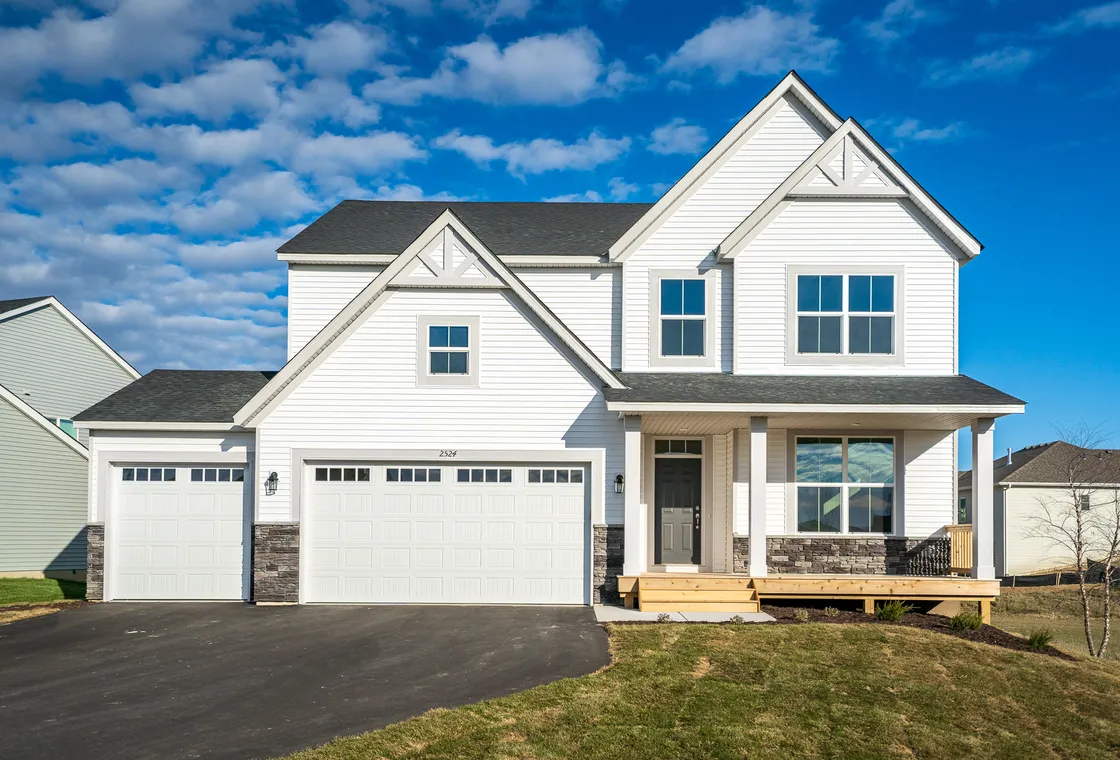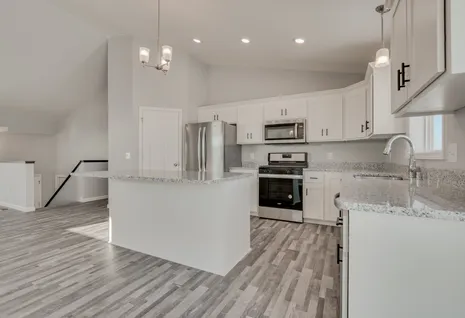
Now Selling
45 Photos 
- Priced From$569,900
- Financing Info
- Beds5
- Baths4
- SQ FT3,482
- Garages3-Car
- Briarwood Estates Sales Center
- 5936 S Hosta Ave
- Sioux Falls, SD, 57108
- Sales Agent
- Travis LaQua
- PH 605-205-8550
HomeDescription
The Mulberry floor plan is two story home that features an open floor plan, a spacious kitchen with an island, walk in pantry, and stone countertops. The dining room and great room flow seamlessly while the front flex room has angled double doors for the perfect home office location. A half bathroom and a mudroom with an oversized walk in closet complete the main level. The upper level includes four bedrooms, one of which is the vaulted owner’s suite and the owner’s bathroom which includes double sinks and a separate soaker tub and shower. The spacious loft is adjacent to the three other bedrooms, the laundry room and an additional bathroom. The finished lower level adds an incredible family room and an additional bedroom and bathroom.
Schools
- Liberty Elementary School
- South Middle School
- Harrisburg High School
Community Info

Community Details
Briarwood Estates
Located in Sioux Falls, Briarwood Estates is a beautiful community that boasts family favorite home plans. These homes are built to accommodate affordable luxury with open concept floor plans, spacious bedrooms, up to date kitchens, and functional living spaces. Enjoy all South Dakota has to offer with its stunning outdoor life, parks, trails and much more.
Virtual Tour
Floor Plan



Map & Directions
Driving Directions
From Sioux Falls, take 229 S until turning left on E 57th S. From there, take a right on Sycamore Ave and then a left on 65th. The Briarwood Estates entrance will be on the right side of 65th.
















































