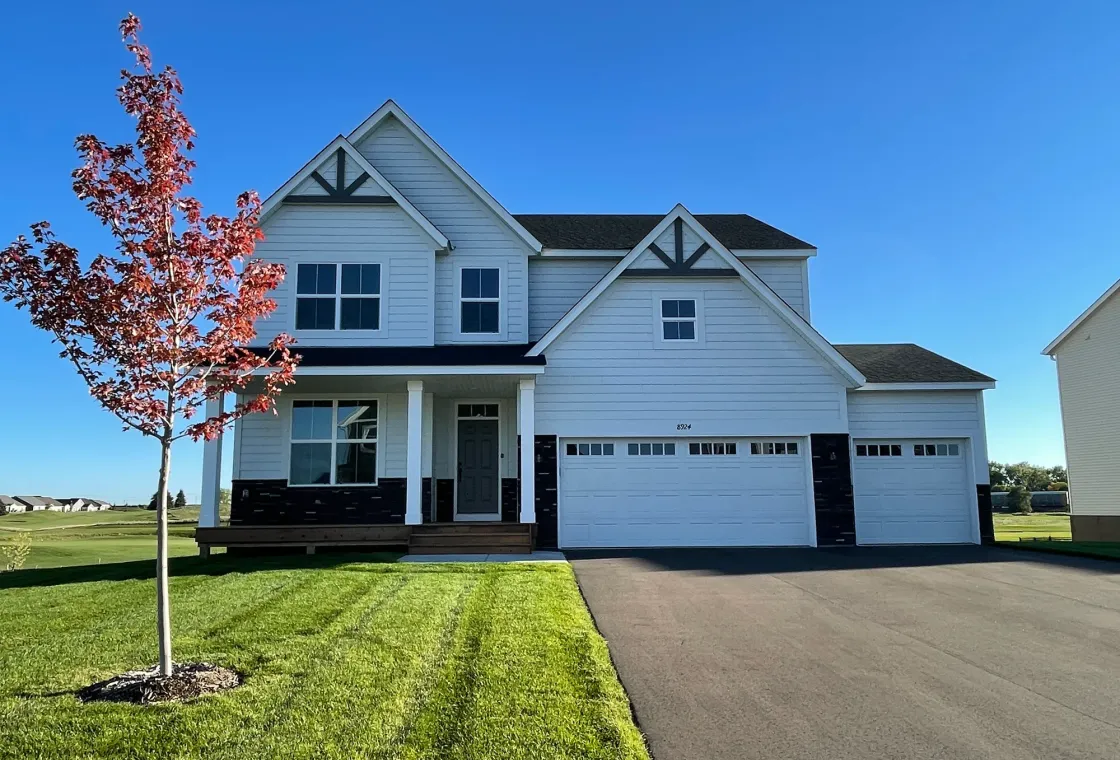
43 Photos 
- Riverstone South Sales Center
- 14624 Snowy Owl Street NW
- Ramsey, MN, 55303
- Sales Agent
- Janelle Gustafson
- PH 763-458-3068
Community Hours
Thursday - Saturday 12 - 6pm
PlanDescription
Welcome to Capstone’s Brook View Floor Plan. This Two Story Home is 2788 square feet standard and 3858 square feet if you choose to finish the lower level. Featuring an open floor plan, the spacious Brook View kitchen features a large island, walk in pantry, and loads of countertop space. Many buyers also choose to upgrade this stunning kitchen with a built in appliance package. The dining room and great room flow seamlessly while a front flex room, a half bath and a mudroom with a built in locker system and an oversize walk-in closet complete the main level. The Upper Level includes 4 bedrooms, each with their own walk-in closet, 2 bathrooms, and a well thought out laundry room. The ability to add a Jack and Jill bathroom option makes this upper level very popular. When finished, the lower level adds a 30x16 family room, a 16x10 bedroom and a 3/4 bathroom giving this home plenty of space for everyone.
Schools
- Ramsey Elementary School
- Anoka Middle School For The Arts
- Anoka Senior High School
Community Info

Community Details
Riverstone South
Love all that Riverstone had to offer? Riverstone South is now selling!
This beautiful community is located right in the heart of Ramsey near shopping and hidden gem restaurants. Enjoy the serene setting of Ramsey, but just hop on the highway for easy access to the city. Capstone Homes brings you a piece of affordable luxury with multiple single family floor plans and Liberty series homes with HOA maintained lawn and snow. There's something for everyone. Stop in to see why Capstone Homes is an award winning local builder!
Virtual Tour
Floor Plan



Photo Gallery
Map & Directions
Driving Directions
HWY 10 North, take Armstrong Blvd exit, turn left at the top of exit ramp. Take a right on Riverdale Dr. The road will wind around and lead you to the neighborhood entrance on Snowy Owl Street NW.
4 CommunitiesAvailable To Build
Starting Price$480,000
Starting Price$599,900
Starting Price$390,000
Starting Price$474,900























































