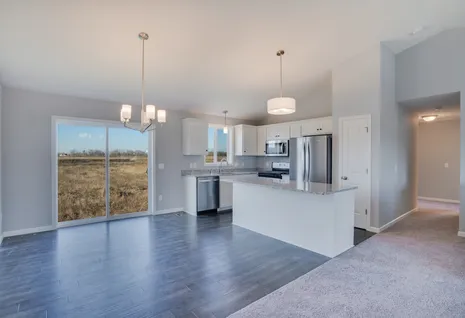
Now Selling
32 Photos 
- Priced From$419,900
- Financing Info
- Beds4
- Baths3
- SQ FT2,425
- Garages2.5-Car
- Legacy Bay Farms Sales Center
- By Appointment
- St. Michael, MN, 55376
- Sales Agent
- Jeff Janasz
- PH 763-300-0730
Community Hours
By Appointment
HomeDescription
Welcome to the Biscay floor plan. The focal point of this home is the great room with a cozy fireplace and large windows for lots of natural light. The open floor plan continues to the kitchen and dining room and just off the dining room is a sliding glass door that leads to a large patio in your backyard. The upstairs area has a built in desk in the loft along with an owner’s suite and 3 other bedrooms. Also conveniently located on the upper level is the laundry room. This home gives plenty of space for everyone to hang out together or separately, whether working from home or playing at home. The 2 and a half stall garage is perfect to fit family cars, snow blowers, lawn mowers, and even a work bench.
Schools
- St. Michael Elementary School
- St. Michael-Albertville Middle East
- St. Michael-Albertville Senior High School
Community Info

Community Details
Legacy Bay Farms
Legacy Bay Farms is excited to announce another addition to this beautiful community in St. Michael offering single-family, villa, and liberty series homes at affordable prices. With a beautiful community design, you will enjoy many parks, trails, and a long dock leading to Uhl Lake. In each phase, you will find open lawn areas perfect for any activity and various trails. With multiple house plans to choose from, you will want to call Legacy Bay Farms home. Come see for yourself how beautiful this community is and what Capstone Homes has to offer.
Floor Plan


Map & Directions
Driving Directions
HEADING ON I-94 E: take exit 205 for County Hwy 36/MN-241. Turn right onto MN-241 W/42nd St NE, continue onto Central Ave W, continue onto Kahl Ave NE, Continue onto 30th St NE. Turn left onto Jamison Ave NE. Turn right onto 28th St. NE. Turn right onto 27th St NE and then the immediate right onto Jacamar Ave NE. The sales center is the first house on the right with parking right before the house.
HEADING ON I-94 W: take exit 205 for County Hwy 36/MN-241. Turn left onto MN-241 W/42nd St NE, continue onto Central Ave W, continue onto Kahl Ave NE, Continue onto 30th St NE. Turn left onto Jamison Ave NE. Turn right onto 28th St. NE. Turn right onto 27th St NE and then the immediate right onto Jacamar Ave NE. The sales center is the first house on the right with parking right before the house.
NearbyQuick Move-In Homes
- CommunityLegacy Bay Farms
- Floor PlanThe Becker (2.5 Car)
- Beds3
- Baths3
- SQ FT2,087
- Garages2.5-Car
Price$399,900












































