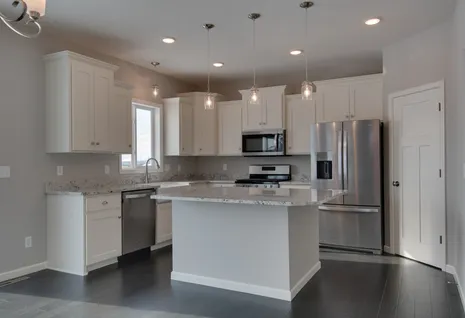Quick Move-In Homes
Twin Cities- City
- Community
- Status
- Price
- SQ FT
- Beds
- Baths











- CommunityLegacy Bay Farms Liberty Series
- Floor PlanThe Biscay (2.5 Car)
- Beds4
- Baths3
- SQ FT2,425
- Garages2.5-Car
- CommunityRiverstone South Liberty Series
- Floor PlanThe Brookston
- Beds5
- Baths3
- SQ FT2,824
- Garages2-Car
- CommunityLegacy Bay Farms Liberty Series
- Floor PlanThe Barrett (2.5 Car)
- Beds3
- Baths3
- SQ FT1,719
- Garages2.5-Car
- CommunityLegacy Bay Farms Liberty Series
- Floor PlanThe Barrett (2.5 Car)
- Beds3
- Baths3
- SQ FT1,719
- Garages2.5-Car
- CommunityRiverstone South Liberty Series
- Floor PlanThe Becker
- Beds3
- Baths3
- SQ FT2,087
- Garages2-Car
- CommunityViking Meadows
- Floor PlanThe Barrett (2.5 Car)
- Beds3
- Baths3
- SQ FT1,719
- Garages2.5-Car
- CommunityViking Meadows
- Floor PlanThe Barrett (2.5 Car)
- Beds3
- Baths3
- SQ FT1,715
- Garages2.5-Car

- CommunityJefferson Heights Liberty Series
- Floor PlanThe Barrett (2.5 Car)
- Beds3
- Baths3
- SQ FT1,719
- Garages2-Car
- CommunityRiverstone South Liberty Series
- Floor PlanThe Barrett
- Beds3
- Baths3
- SQ FT1,719
- Garages2-Car
- CommunityRiverstone South Liberty Series
- Floor PlanThe Barrett
- Beds3
- Baths3
- SQ FT1,719
- Garages2-Car


Living
in the Twin Cities
Twin Cities provides a plethora of exciting opportunities for any enthusiast. Whether you’re a foodie, sports fan or art lover, the Twin Cities scene is sure to impress!
Ranked among the best park systems in the nation, Twin Cities offers parks, lakes, bike trails, dog parks, bird sanctuaries and public art parks.
Who doesn’t love fresh fruit and flowers from the Farmer’s Market? We have over 40 markets, mini markets and farm stands all over the city that open in mid-April.
Ideal for daytime getaways, boating, fishing and swimming are the seven lakes and Minnehaha Creek that connect the Chain of Lakes! Top off your afternoon with restaurants like Heyday, Hola Arepa and Spoon and Stable that have all won culinary excellence awards. Whether you enjoy Vietnamese, Indian, Italian or just have a craving for a good burger or award-winning steak, we have you covered!
All of our Capstone communities are thoughtfully located near parks, trails and dining treasures so you and your family can enjoy special times together!
Our Favoritesin the Twin Cities
Minnesota Sculpture Garden
Minneapolis, MNExplore more than 60 sculptures from the Walker’s collection on 11 scenic acres in the heart of Minneapolis. The Minneapolis Sculpture Garden is free, open to the public, and is open from 6 a.m. to 12 midnight every day.
Mall of America
Bloominton, MNMall of America has 4 levels of shops, food options, activities, and large events all year long. In addition, MOA also has an indoor theme park in the center of the mall, Nickelodeon Universe. The park features roller coasters, among numerous other rides and attractions, and is the largest indoor theme park in the United States.
Como Park Zoo and Conservatory
St. Paul, MNTake a trip through the tropics and seasonal flower shows at the conservatory, then see the giraffes, a sea lion show, gorillas, and a polar bear at the zoo. This century-old attraction has drawn generations of visitors. It's technically free, but a $2 to $3 donation is appreciated.
Minneahaha Falls Park
Minneapolis, MNWith 193 acres, limestone bluffs, and a river overlook, this park—halfway between the two downtowns—ranks as one of the most popular local attractions. See a summer concert in the Minnehaha Falls Park bandstand, pack a picnic to enjoy while watching the falls, or take a relaxing walk or bike ride on the bike/pedestrian trail.






























